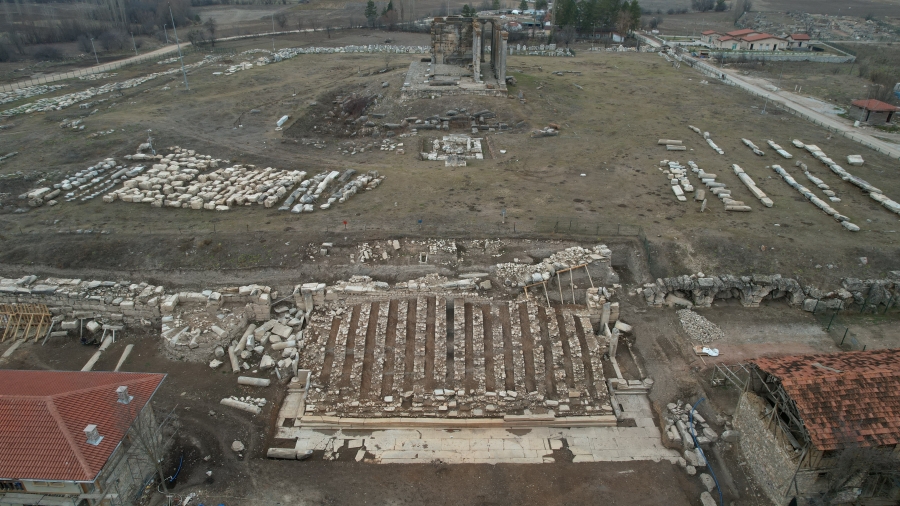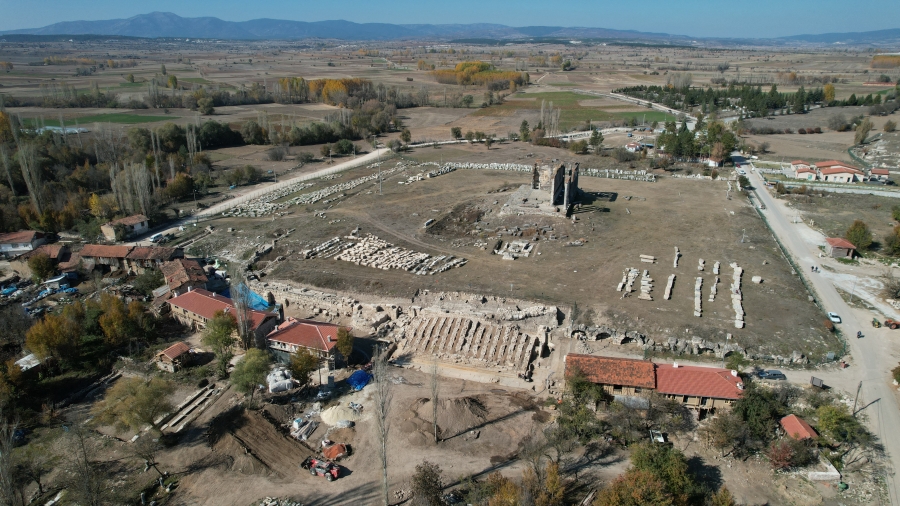Agora and the Propylon
Agora of the city established at the plains between Temple of Zeus and Penkalas river.
The entrance of Temple of Zeus (Propylon, monumental entrance), some areas of southern stoa and stores placed here unearthed by the archaeological excavation works done until today. The quadrilateral planned Agora, covers an area of nearly 14 acres. The size of the Agora at the east-west axis is 97,36 meters (326 foot). The length of north-south axis is not known because the northern border could not been determined.
The West Stoa which has a width 8,88 meters, was leaning on the east temenos of Temple of Zeus, and covered with a single slope roof. Composite capitals helps the entablatures stand. The west areas of Agora which connects with the temenos wall of temple, deformed by a tower and a fortification wall in Byzantine period.
The most opulent datas in Agora of Aizanoi, seized from Southern Stoa. Architectural planning of this Stoa differs from others. Southern Stoa has 19,20 meters width and at the same time, it has a dual sloped roof which outer colonade carries. Whole of the shops detected by the archaeological excavation works done until today, founded in this Stoa. The most prominent and interesting shop of Southern Stoa, is the shop placed at the west corner. The lamps seized from the floor made of terracotta plates shows the owner of the shop was busy selling lamps and oil. The shops which was excavated placed at the middle of Stoa. From the shops which are in a row, seized unrefined, semi-refined and refined bones more than one thousand. The shops were functioning for refining and selling of these bones.
East Stoa is not well-preserved. Only the floor which the front colonnade stood reached today. The monolithic columns are Doric and without pedestals. At the east of Agora, placed ae Heroon planned “in antis”. This building divides the East Stoa in two. The walls of the Heroon are made of large marble blocks. From the restitution works made by R. Naumann in 1970’s, it can be seen that the building raises on a staired podium, and at the “antis” place (entrance) there were two monolithic Ionic columns with grooves on the surface. At the same drawings, there placed friezes and architraves that have 3 rows of fascia on the capitals with volutes.
At the middle area of the West part of Agora, there is a Propylon (monumental entrance) building which connects Agora with Temple. With the sondage excavations done by D. Krencker and M. Schede in 1920’s, the location of the Propylon determined, and unearthed entirely in 2021. The foundations placed under the marble stairs well preserved in their original place. The ornamented marble blocks which belongs to entablature founded on and around these foundations. Propylon has a length of 30.70 meters and a width of 14.50 meters. The stairways height is 7.77 meters. There were 30 steps and each 10 steps there was a stairhead of 2.07 meters. The marble steps of Propylon could not reached today except few examples. At the early reconstructional drawings, the building thought to be a arched entrance. But the researches done lately shows otherwise, and must be considered again.
Last Update Date: 14 June 2023, Wednesday



