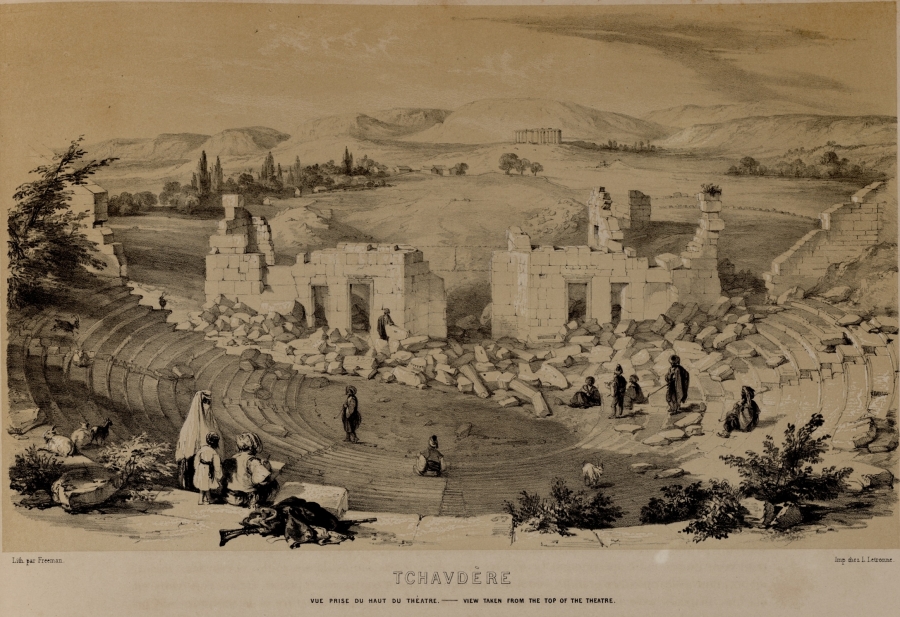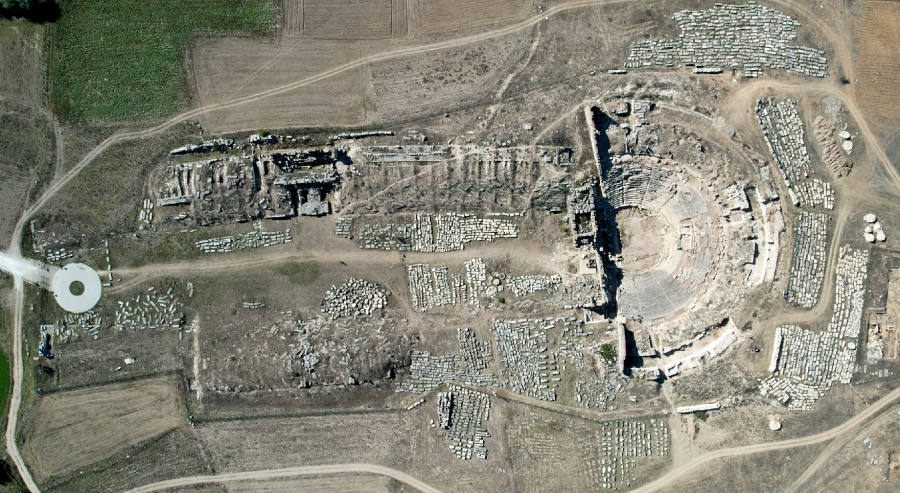Theatre-Stadion Structure Complex
The stadion and theater buildings built on the same axis and adjoining, used the scene building mutually. The northern front of the scene building served the theater, the southern surface to stadion. This building complex is the only example with this characteristic, in ancient era. Construction of the building complex started in 1st century CE, with new additions and arrangements, continued until 3rd century, with the contribution of wealthy families in Aizanoi. It is one of the major construction activities in Roman Empire Domitianus period (81 – 96 CE) which carried on in the city. The construction carried out with side by side with temple, when temple was finished the first phase of Theater-Stadion building complex was completed also, and opened to festivals and plays.
Stadion is considered to be have audience capacity of 13.000 people. The building has a low inclination at its tribunes and differs from the other stadion buildings in Anatolia with this caharacteristic. Tribunes have a slightly expanding curve line at its middle areas and is symmetric. West tribunes have a lodge and passageways at its first floor, differs from other parts of the building with its size and quality of material. The remnants demonstrates that it has different entrances. It is considered that the entrances have an hierarchical planning.
Aizanoi Ancient Theater have an audience capacity about 20.000 people. Between ima cavea (lower tribune) and summa cavea (upper tribune) lays the diazoma. The structure of ima cavea leans on a natural slope and better preserved relatively. The summa cavea which has a semi-circular vault under its seats, has been collapsed entirely. There were entrances (vomitorium) beneath the summa cavea, connecting diazoma and cryptae, the semi-circular vaulted passegeway that goes one side to the other in a circular line. There were stairways going up to summa cavea in vomitoriums. 14 vomitoriums was placed at diazoma line.
Scene building was constructed as a one floor building in the first phase, but raised two floors more while renovation work taken place at staidon. A Proscene (front stage) was placed at the front of first floor of the scene building. There were 5 entrances at the ground floor and it has understood the ground floor was used mutually by stadion and theater. On the front surface of the scene building, there were rich ornaments which made of marble. The scene building damaged from earthquakes happened in different periods, and only the remnants of front page wall that made of limestone reached today. The east and west sides of scene building planned symmetrically on a north-south axis. There are some remnants of two spiral stairways at the east and west corners of the scene building. Between Analemma (outer support wall) and scene building there are two arched entrances (parados).
Last Update Date: 14 June 2023, Wednesday



